A tour of our Culver City Ophthalmology office
Plenty of natural light illuminates our office so neither patients nor practitioners feel cooped up.
Like any business or home experience, a great medical office experience begins with location. When Eunice Maya Kohara, D.O. began designing ForeSight Health, she took into account the walkability score of neighborhoods where her office might be located. It is no surprise that ForeSight’s first location is in the West Los Angeles neighborhood of Culver City. With restaurants, office space, residences, entertainment, hotels, and other medical facilities all within a few blocks, the neighborhood itself puts a patient or doctor at ease before even seeing the office.
Once inside, it’s clear that ForeSight Health has been created with an immaculate attention to subtle details.
The experience of foresight begins in the physical space. Every aspect has been deliberately designed to evoke delight, put patients at ease, and help doctors work efficiently.
A waiting room you’d be happy to wait in
Instead of a traditional waiting room, ForeSight welcomes patients with a living room atmosphere. Large windows allow plenty of natural light. The couches and chairs are comfortable and modern. There is a long table for children to do homework or parents to work.
There are no screens to command attention and bother. Instead, a modern soundtrack faintly plays to relax patients and slightly distract them. The sofa faces away from the door and reception to reduce the anxiety of patients. The wall opposite showcases children's eyeglasses to acclimate young patients to the look of them.
The high, unfinished ceiling, wooden backsplashes, and touches of greenery evoke hotel lobbies, cafes, or galleries. Everything signals to the patient that they are not in a traditional medical office.
Most importantly, each patient is greeted by a human being who is not sitting behind glass or otherwise disconnected from the room. You’re immediately set at ease by a level of hospitality that isn’t universal in medical offices.
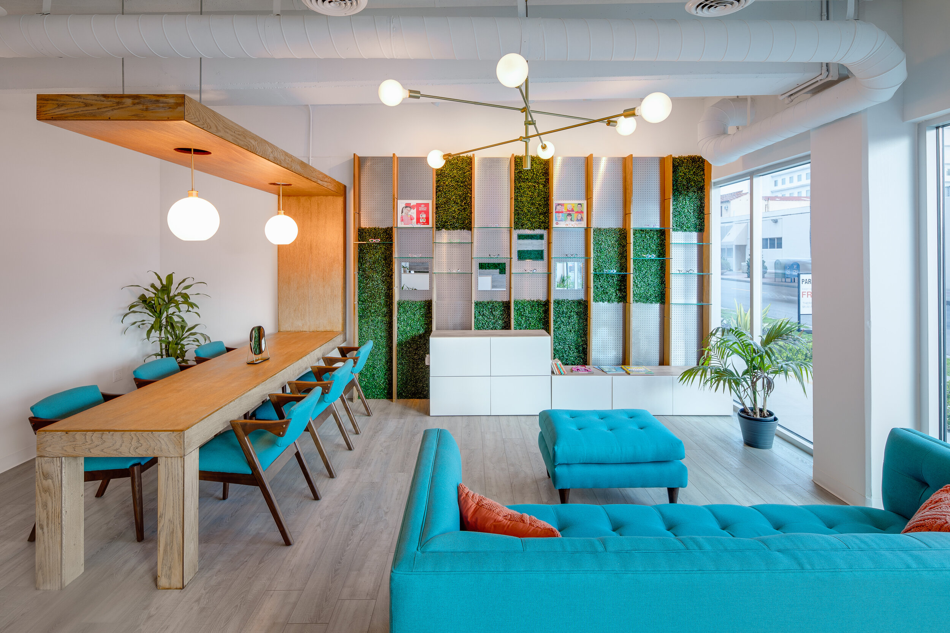
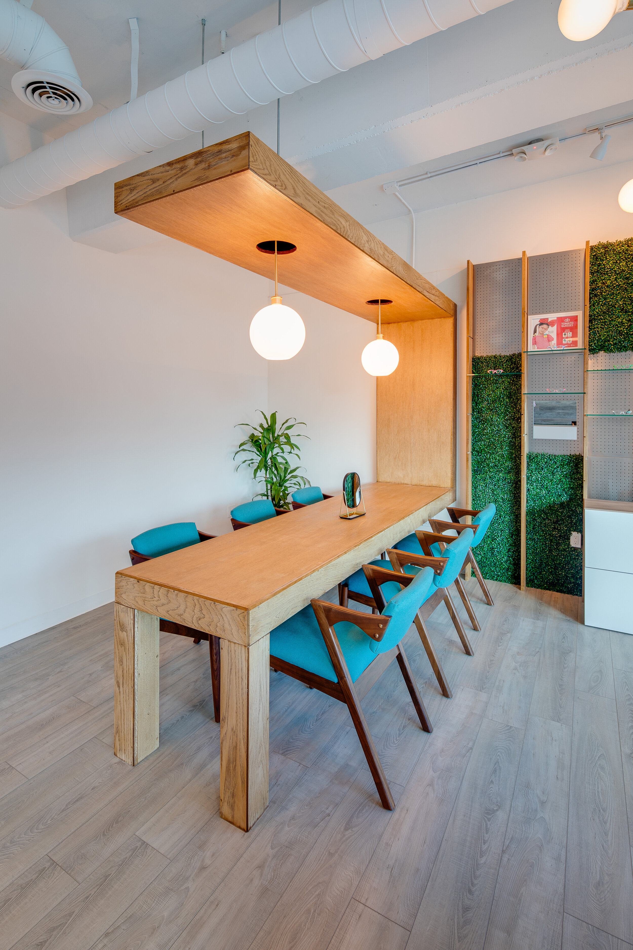
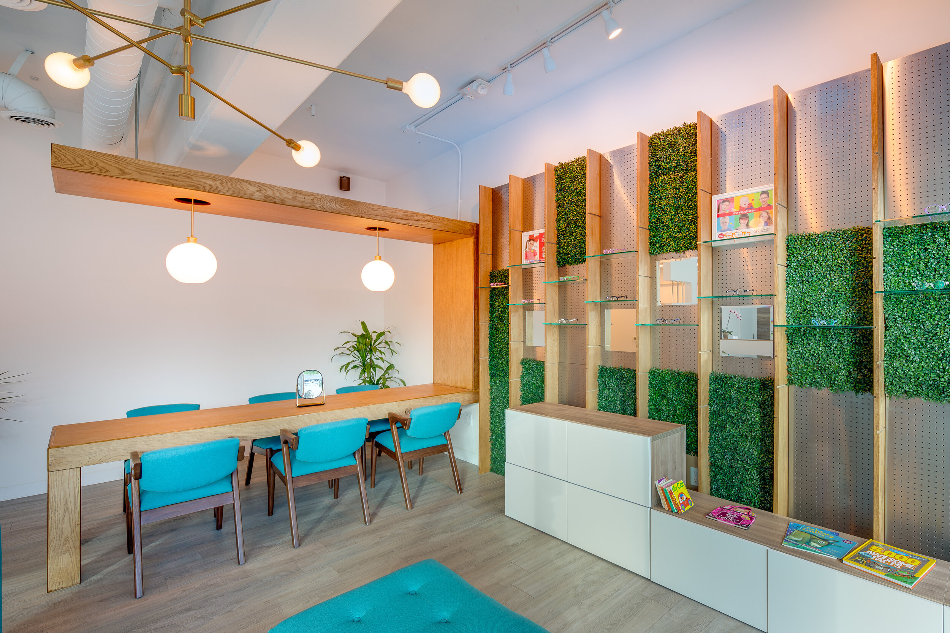
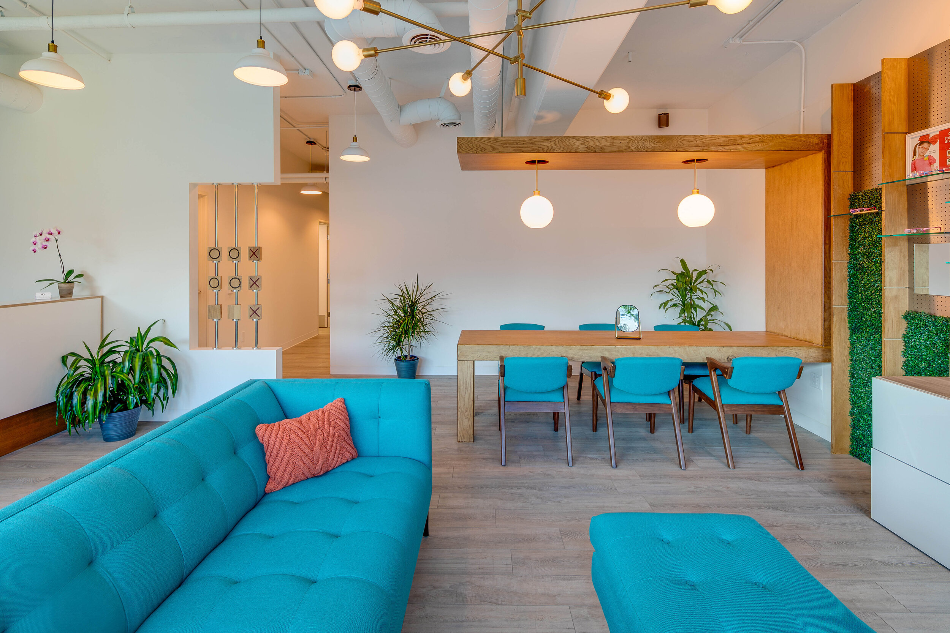
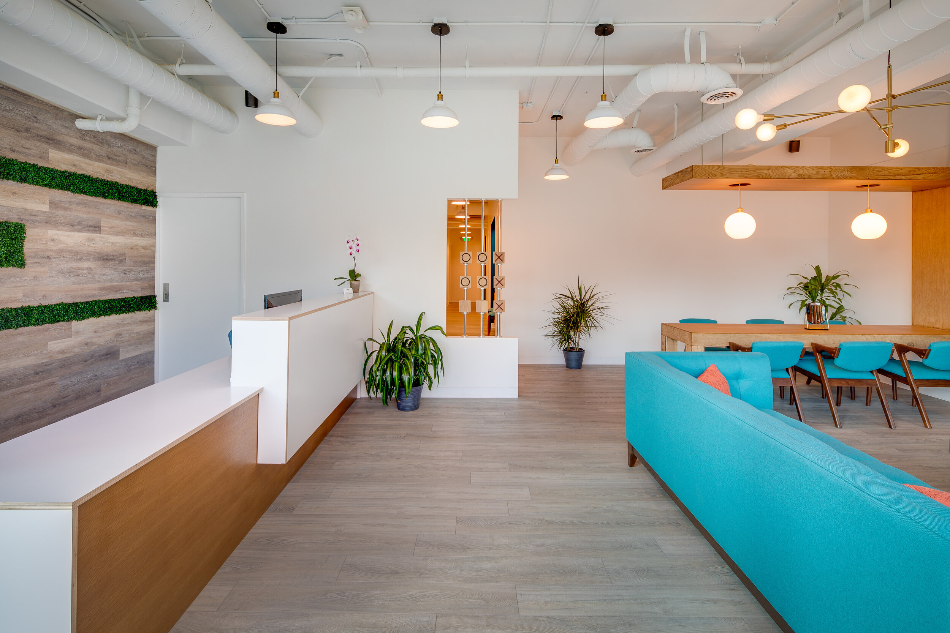
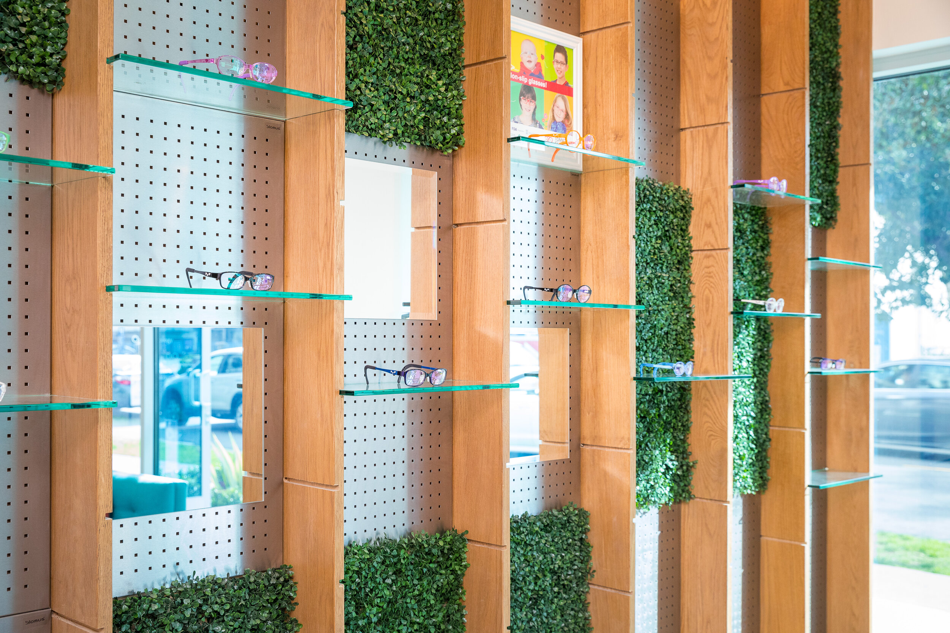
Patients in the waiting room can clearly see the exam rooms beyond.
No intersections
There is no door separating the exam rooms from the waiting lounge. Patients see and understand the layout of the entire office as soon as they enter. Beyond the lounge is one straight hallway in and out.
When called back for their exam, patients are led to one of four exam rooms, each clearly marked with a placard. This is all designed to reduce confusion, improve the flow, and relax both patients and doctors.
the details of an exam room
Exam rooms have a depth of 10 feet to accommodate examining children's eyes. Each is designed for ergonomic flow so that everything doctors and staff need to conduct an exam is easily within reach. There is no need to bend over to dim lights or access equipment.
Each exam room is stocked with brand new instruments from Topcon and Haag Streit Reliance. To reduce the amount of movement and time necessary to conduct an exam, each instrument is equipped with infrared sensors to sense when a doctor removes one to perform an exam. When an instrument is removed for an exam, the lights in the room automatically dim.
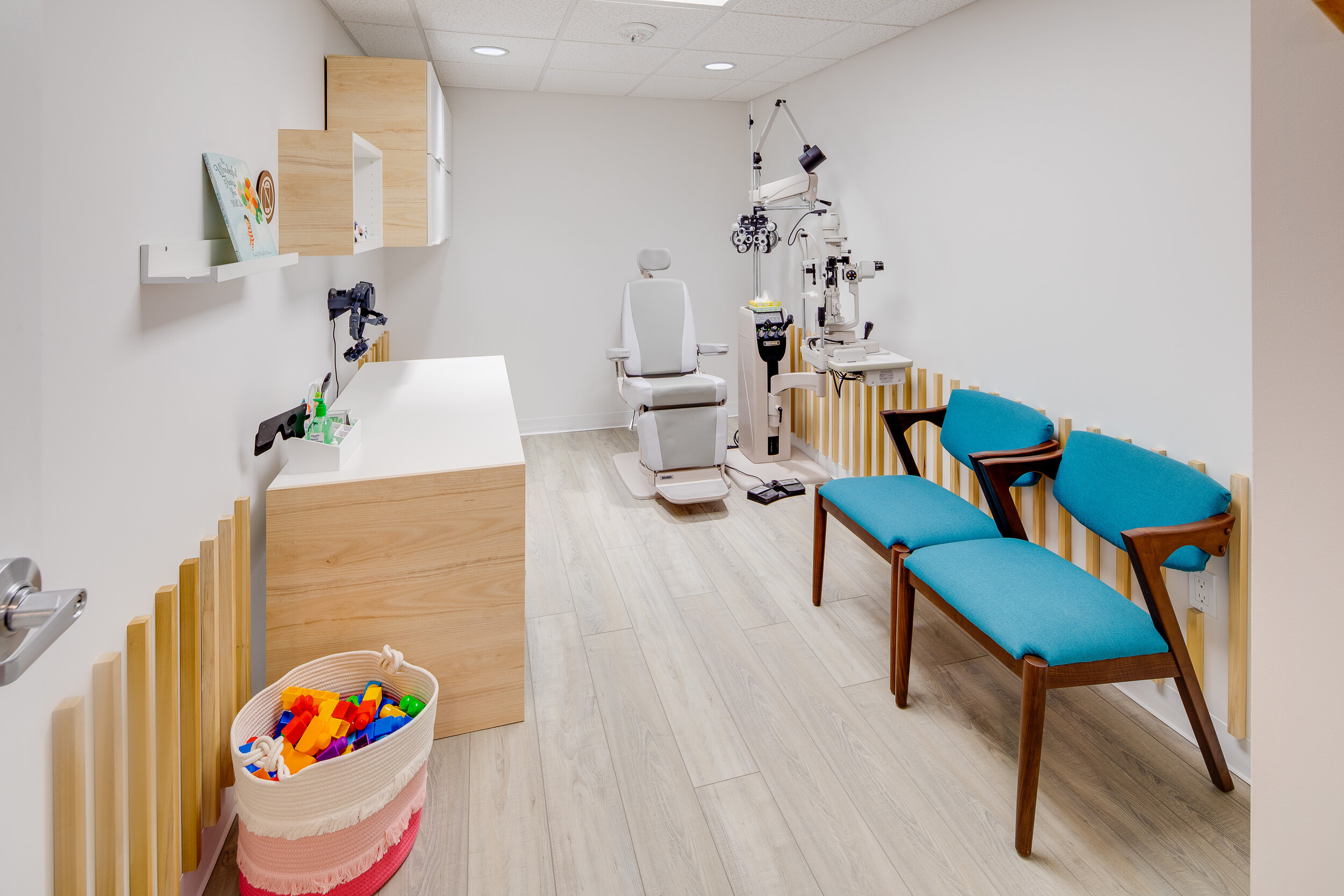
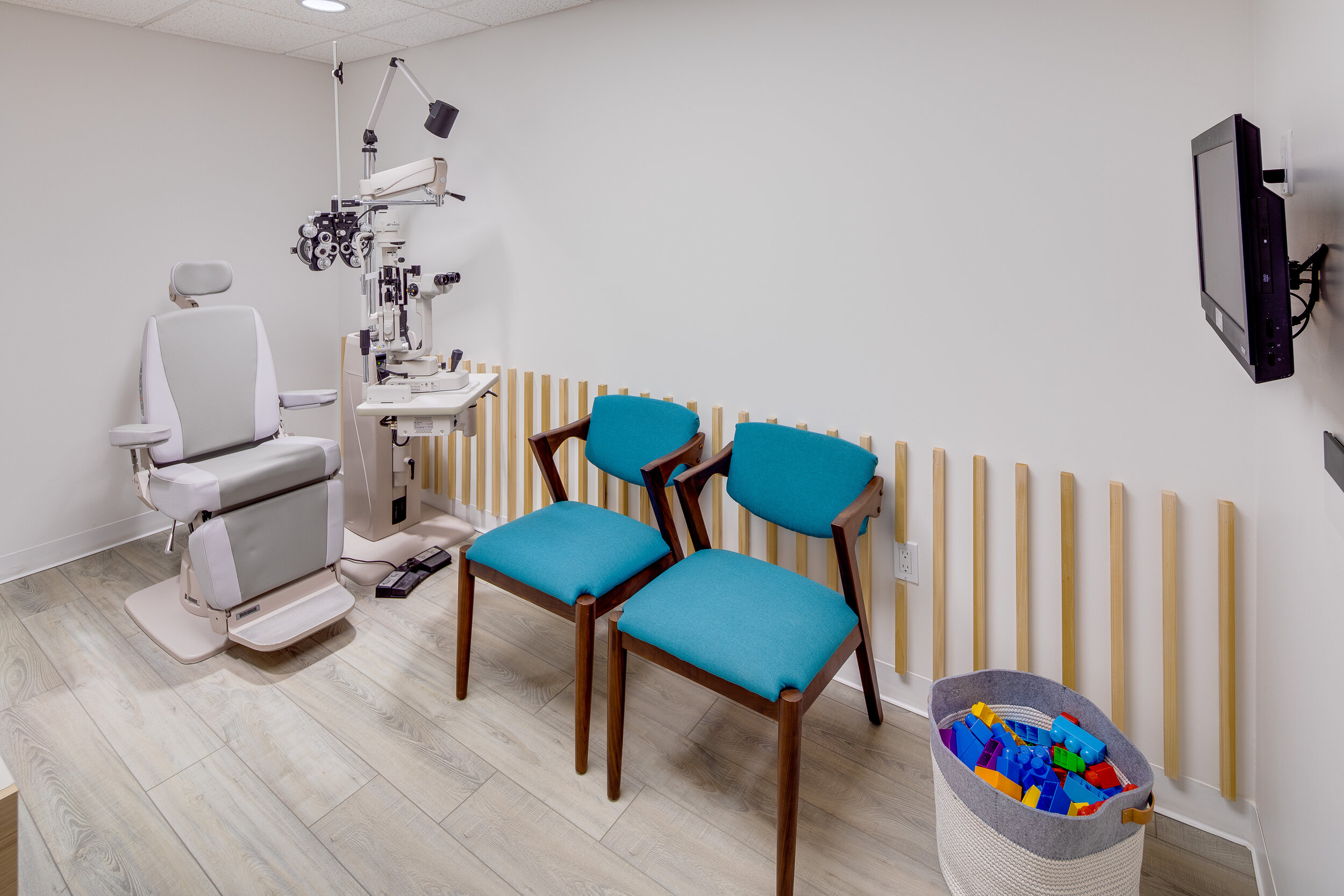
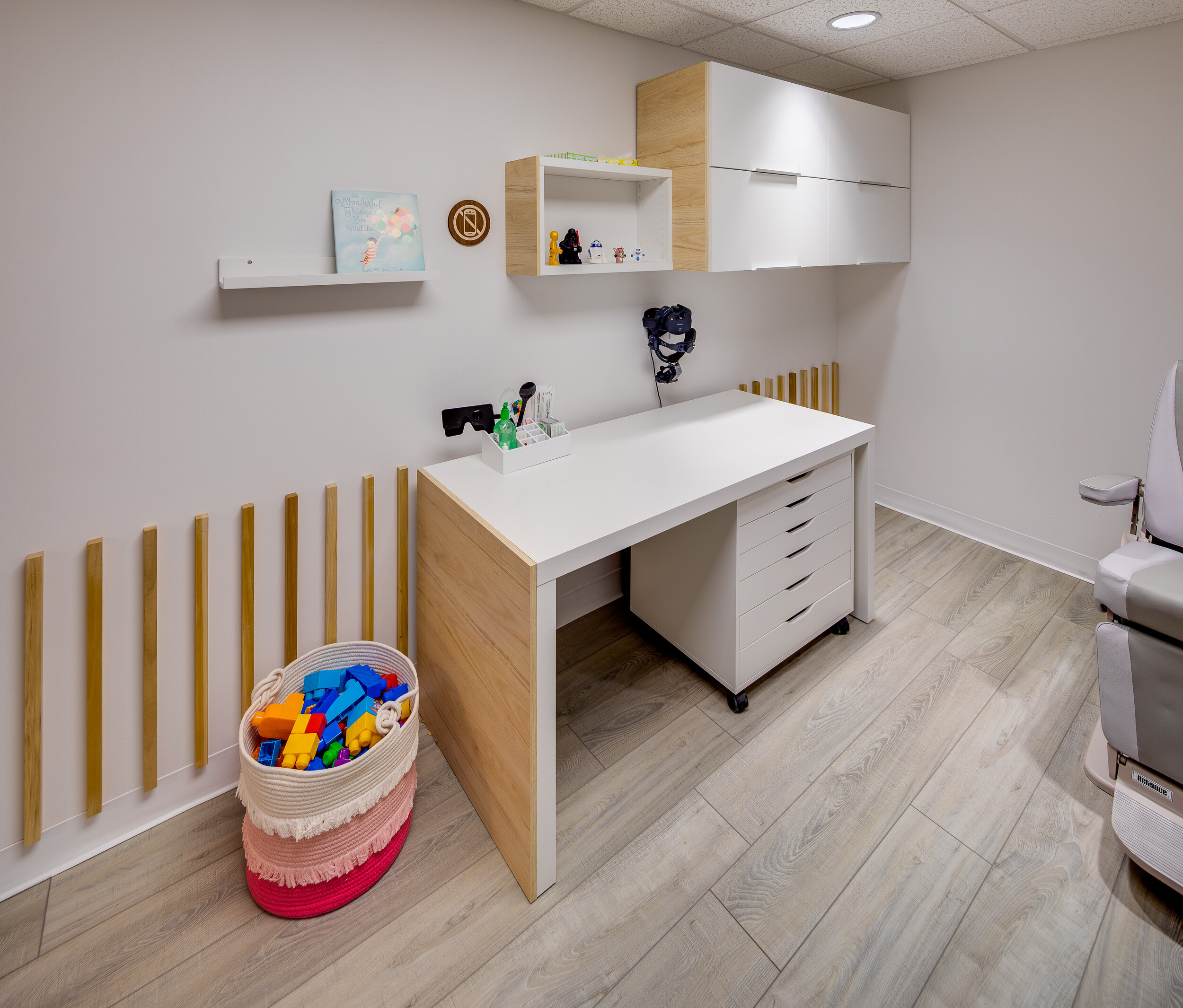
One hallway leads to the exam rooms, diagnostic room, and laboratory.
Finishing touches
For practitioners, the space is just as easy to understand. There is one shared office, a kitchenette with filtered water, a dedicated room for diagnostic equipment such as Octopus 900 and Aviso S A/B scan and UBM ultrasound. Doctors practicing at ForeSight will appreciate the simple flow in and out. They never feel trapped in a maze of exam rooms and labs, nor cramped in a tight space.
Meet Dr. Kohara
Eunice Maya Kohara, D.O. has practiced pediatric ophthalmology for 5 years. Read what led her to start Foresight Health.



